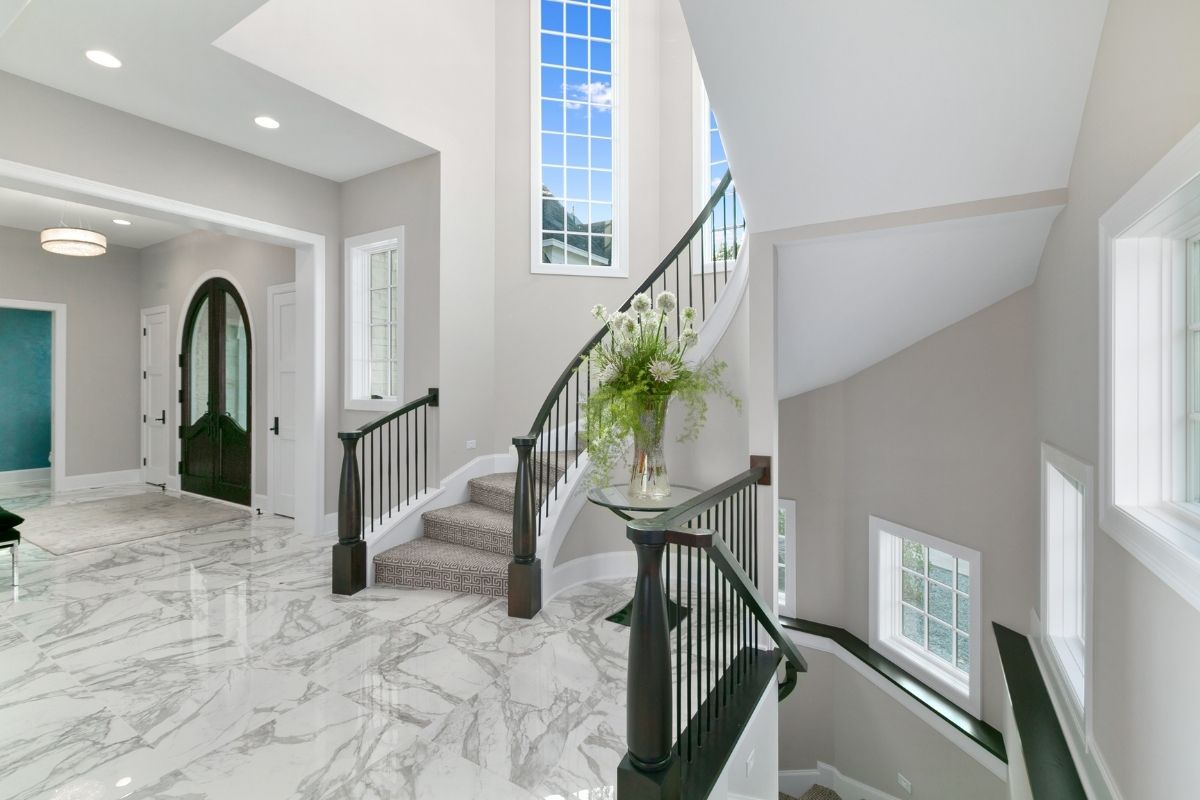Create Easy Access to 2 Story Foyer

When building a two-story home or one with a basement, the stairs are part of the design, not an afterthought. First, let's think of a stairway as a passageway, such as a hall.
Then, it becomes more apparent why they are usually located near the front door or adjacent to it as it rises from the foyer.
The most significant difference in stairs besides location will be their style, shape, and the number of floors they access.
Designing a house gives you options on the location and style of stairs you put in your home. For example, I had one house with stairs that wrapped around three walls of a two-story foyer as they ascended.
The visual effect was dramatic, and the middle landing, bridging the lower and upper sets of stairs, offered an excellent vantage point when looking out the windows and across the yard.
A bonus to this layout was a half-bath tucked under the higher run of stairs. Its location offered easy access from anywhere in the house.
Different types of stairs – same location
A standard set of stairs takes up 30 square feet of floor space on each floor they service. They are three feet wide and eight to ten feet in length. When you start adding landings, account for high ceilings and bridged areas.
A stairway can easily occupy 100 square feet of your home.
However, that's not the problem, as you can allow for the extra space needed by expanding the floor area. Instead, the problem could be the placement of stairs.
Stairs placed in the wrong area of a home can destroy the traffic flow of a house.
The argument for multiple staircases

Growing up, I had the pleasure of visiting a friend's home that covered about 6000 square feet, or so, of riverfront property. Unfortunately, I don't remember the main stairs very well.
Still, I remember the kitchen stairs we used to access the upstairs bedrooms.
Large homes can benefit from more than one stairway. For example, in addition to the main staircase in the front of a home, the second set of stairs can allow you access to upstairs living spaces without going to the front of the house.
The benefits of building stairs in a home's foyer
House designs must incorporate stair locations that use the space efficiently, above and below the stairs.
For example, putting a stairway in any other area than the front foyer would mean that you and your guests have to go through other rooms to get upstairs. That is inefficient and messes with the flow of a home.
Architects generally avoid designing a home with a "pass-through room." However, not all homes are designed by architects, and some people like homes with open, expansive floor plans.
Stairs in the wrong place in a home can inconvenience everyone. In addition, they can break a room up to the point that it is difficult to decorate, navigate, and use comfortably.
Therefore, stairs located in the front of the home and connected to a foyer or hallway make the most efficient use of a home's space and have been tested by time.
Stairs are structural – you can't move them!

Never look backward, or you'll fall down the stairs! — Rudyard Kipling
That's good advice if you plan stairs in a new home or redesign those in your current home. Due to their location, stairways are often load-bearing, structural constructs of your home.
Moving a stairway takes a bit more than an idea, and the cost may be prohibitive, especially if it is part of a load-bearing wall.
What is a load-bearing wall, you ask? Some walls in a home are mere partitions; however, load-bearing walls hold up the floor above them, subsequently, the roof. Therefore, moving them can be catastrophic unless you do it right.
Types of stairs give you installation options.
The standard rise and run of stairs are 7.5 inches for the rise and 10 inches for the run or tread depth. These numbers are the standard and are what an average person can easily access comfortably.
However, a nine to ten-foot run does not need to be in a straight line.
However, I've seen stairways with a very shallow rise with a very long step, and they were challenging to navigate because you would take a short step and then a long stride.
Conversely, stairs with a high-rise and short steps can also be challenging to navigate.
The most common type of stair is the straight stair and is the most dangerous because if you fall from the top, it's a long way down. On the other hand, stairways with landings break long distances and make climbing them easier.
U-shaped stairs take up the most space in a home. Still, they are also the most elegant. The center bridge landing offers extra space for moving people and furniture, upstairs and down.
Circular stairways work well in tight spaces and make great secondary stairways. However, getting furniture up and down a circular stairway is an exercise in contortion.
Cantilever stairs offer a visual appeal that works well in modern décor. However, as a practical way to get from one floor to the next, they don't work well in many applications.
The foyer is where stairs need to be!

Whether you are building a new home or remodeling one that's older, remember that a stairway is a central part of a home.
Therefore, where it is located, and its ease to traverse should be a top consideration, and as you can see, the foyer seems to be where the stairs belong.
[ajax_load_more single_post="true" single_post_id="'.get_the_ID().'" single_post_order="previous" single_post_taxonomy="category" post_type="post" max_pages="5"]
fredericminch1949.blogspot.com
Source: https://digstalk.com/why-are-stairs-usually-in-the-foyer/